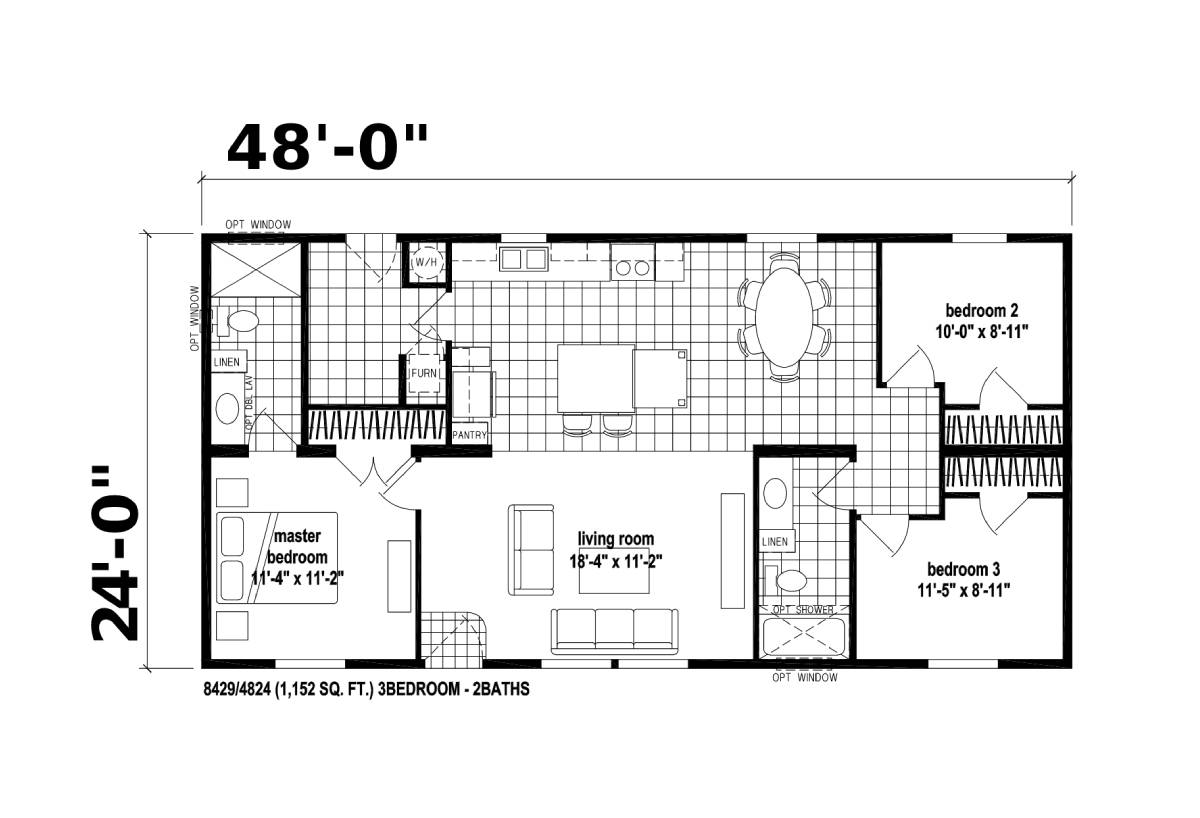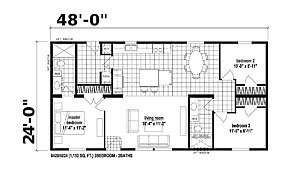Bathroom Cabinets: MDF Raised Panel Cabinet Doors
Bathroom Fans: Power Vent Fan with Light
Bathroom Lighting: Strip Lights
Bathroom Toilet Type: Round China Commodes
Insulation (Ceiling): R-19
Exterior Wall Studs: 2 x 4 Sidewalls
Insulation (Floors): R-11
Interior Wall Studs: 2 x 4 Sidewalls
Roof Load: 30# Roof Load
Insulation (Walls): R-11
Additional Specs: Exterior Receptacle with GFI Breaker
Front Door: 9-Lite Outswing Doors
Exterior Lighting: Exterior Lights
Rear Door: 9-Lite Outswing Doors
Shingles: 25-Year Roof Shingles
Siding: Vinyl Lap Siding
Window Type: Single Hung Vinyl Low-E Windows
Ceiling Type Or Grade: Cathedral Ceiling
Interior Doors: White 6-Panel Interior Doors
Interior Lighting: Ceiling Light (2 Bulbs) in bedroom
Safety Alarms: Smoke Detector with Battery Backup
Window Type: Single Hung Vinyl Low-E Windows
Kitchen Cabinetry: Modular Cabinet Construction / MDF Raised Panel Cabinet Doors
Kitchen Drawer Type: Metal Drawer Guides
Kitchen Faucets: Single Lever Faucet and Sprayer
Kitchen Range Hood: Lighted Hood
Kitchen Range Type: 30" Deluxe Electric Range
Kitchen Refrigerator: 18 Cu. Ft. Double Door Frost-Free Refrigerator
Kitchen Sink: Stainless Steel 8" Double Bowl Sink
Electrical Service: 200 AMP Service
Furnace: Electric Furnace
Water Heater: 40 Gallon Electric Water Heater
Water Shut Off Valves: Main Water Shut-Off


